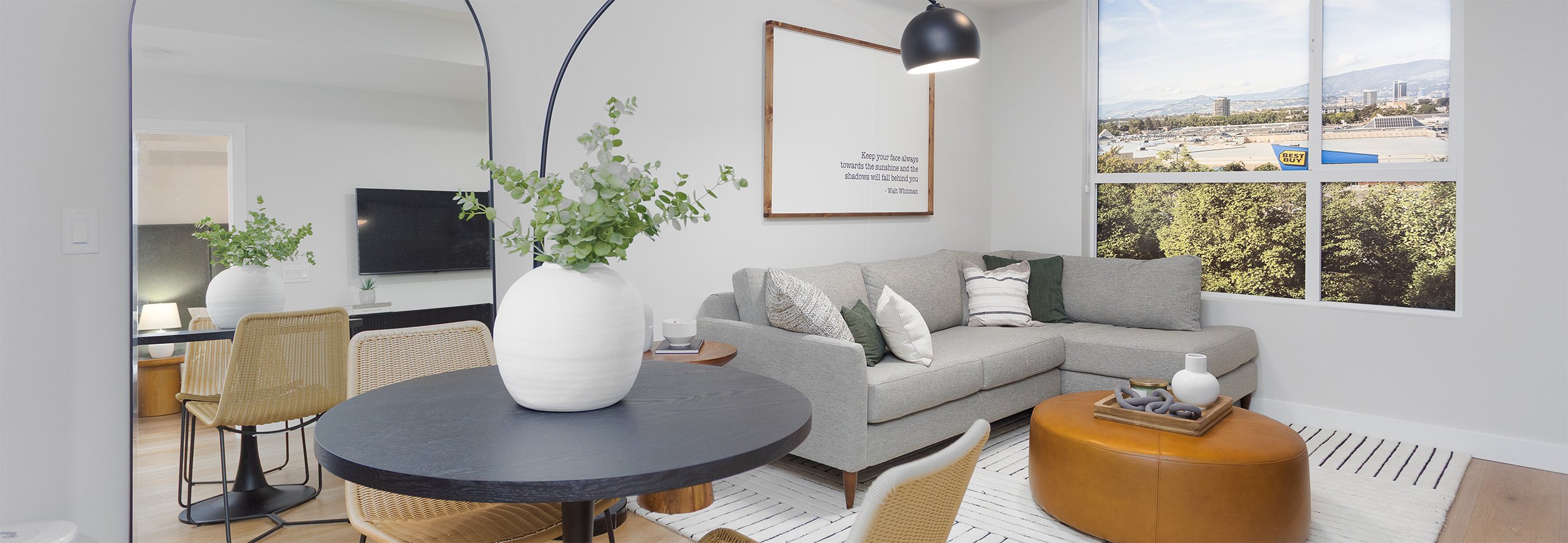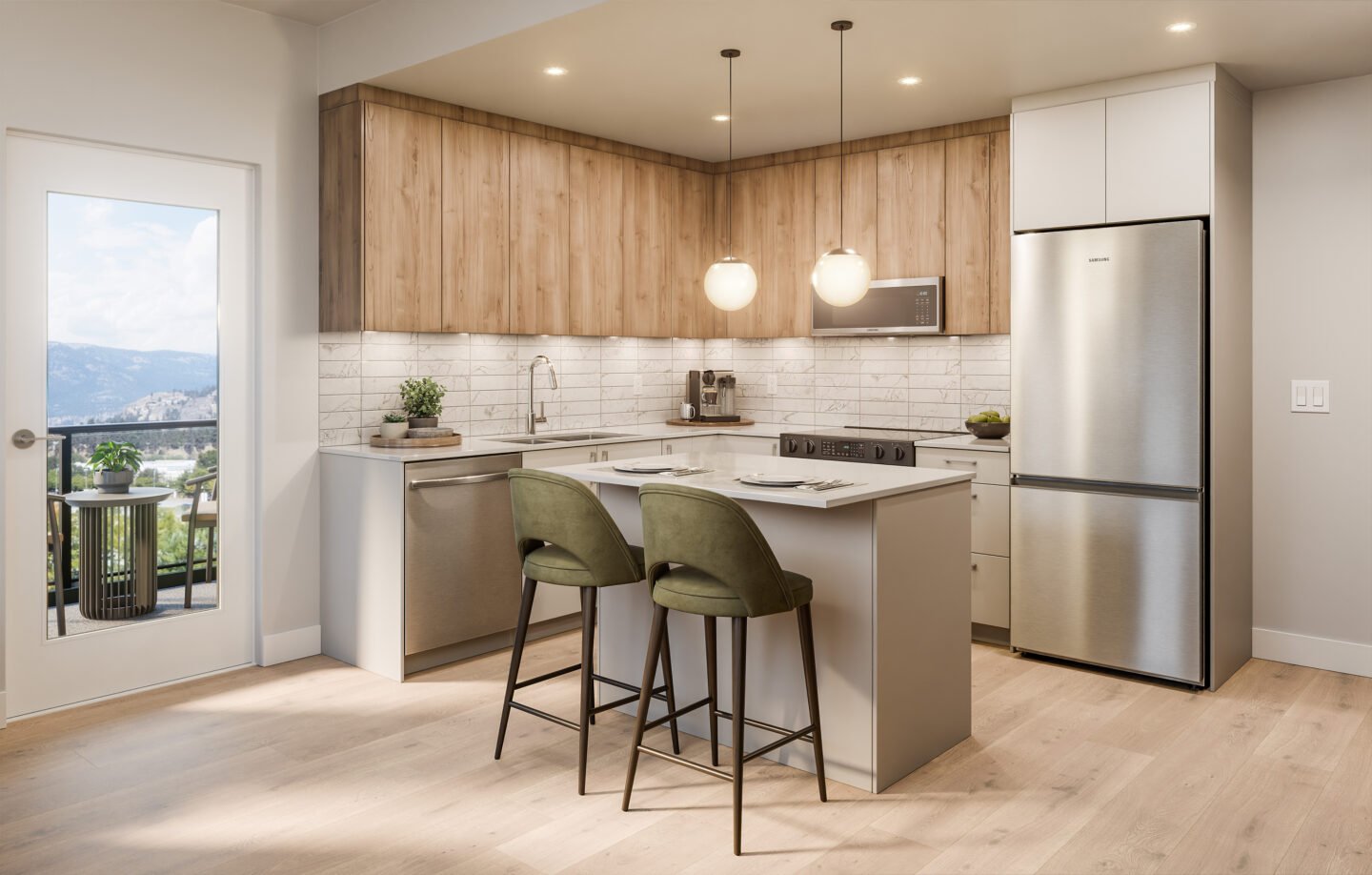
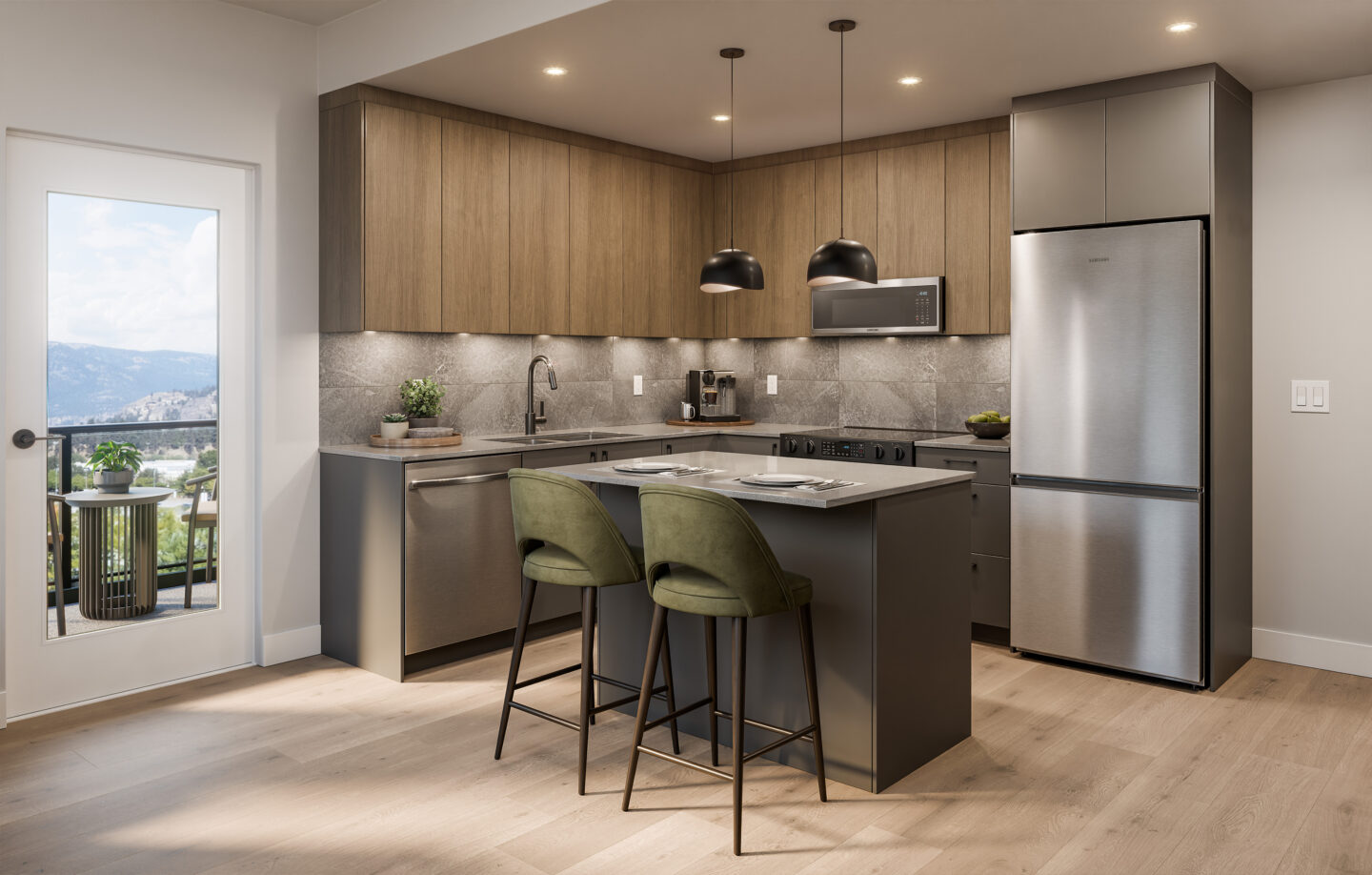
Interior Finishes
Collina homes feature your choice of two designer colour palettes, chosen to seamlessly pair with any personal design aesthetic and make your home a true and unique reflection of you.
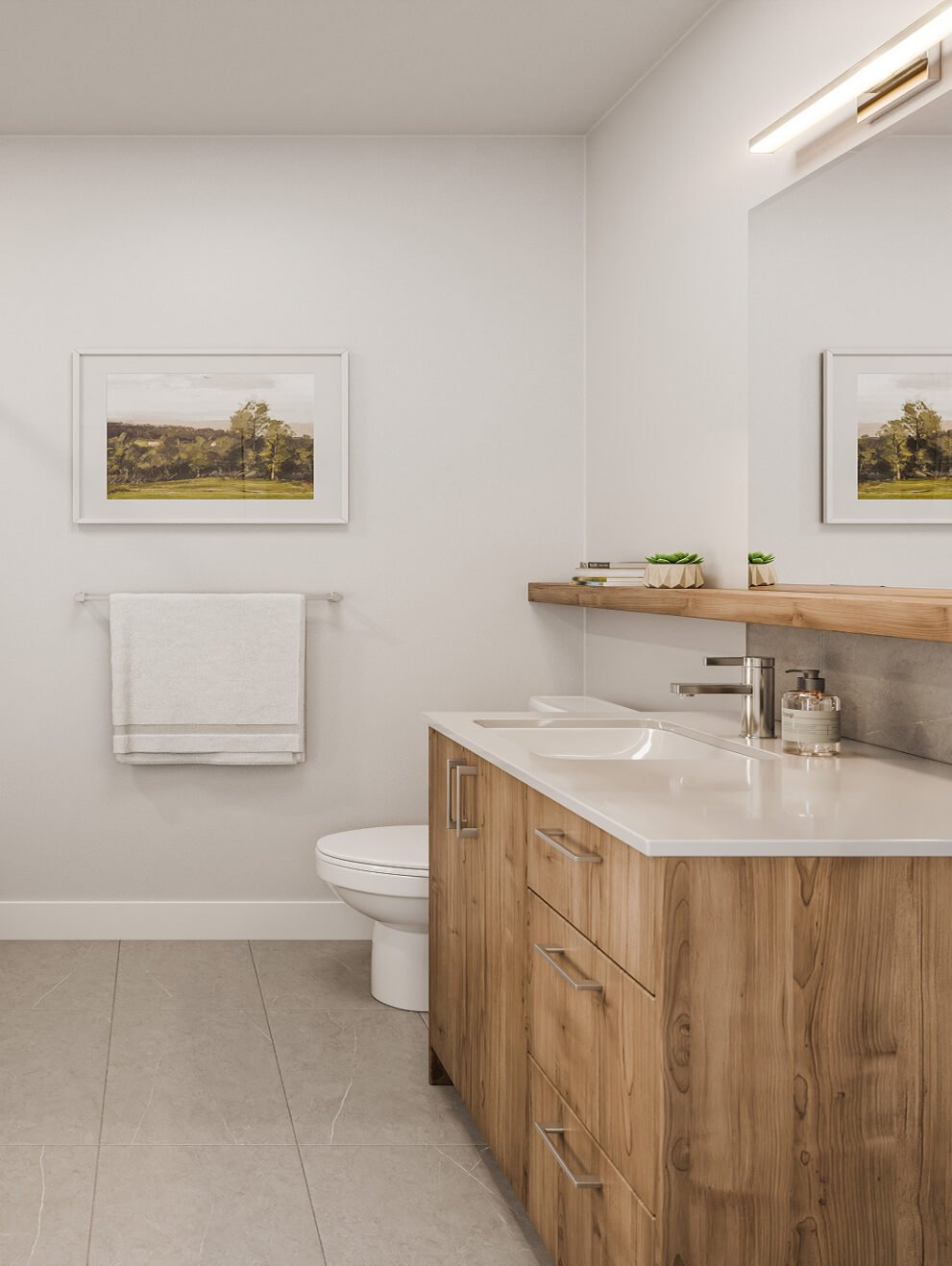
Linen
This light colour scheme embraces light and soft tones, creating a serene and inviting atmosphere. Warm, neutral colours are carried throughout the space, complementing the richness of the wood tones. Together, these elements create a soothing and welcoming environment.
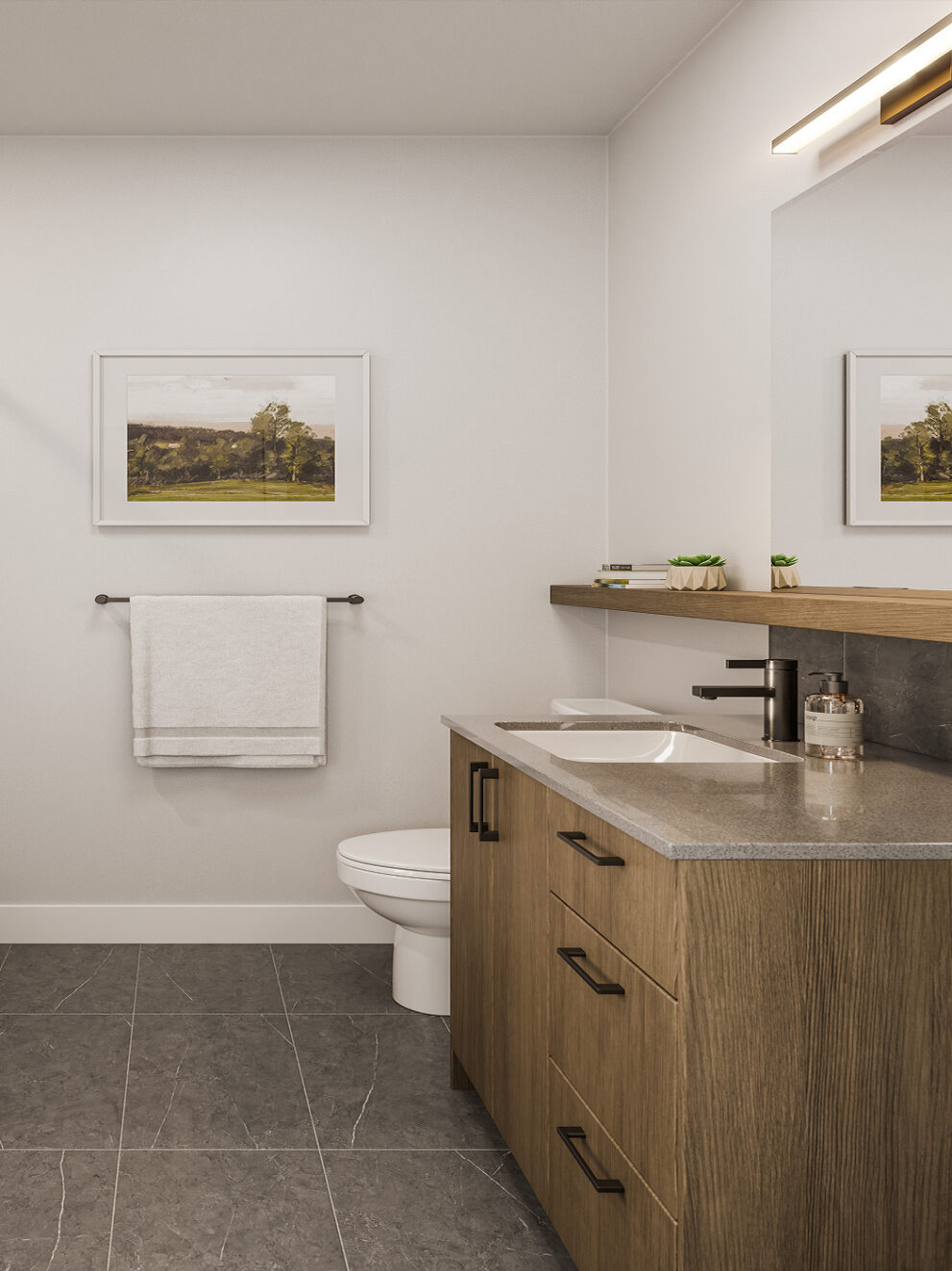
Chenille
This dark colour scheme blends deep, dark tones with earthy accents, producing a sophisticated, yet grounded space. Cool, neutral foundations, paired with the richness of the dark grey and wood accents make the space feel both refined and inviting.
Interior Features
- Quartz countertops
- Ceiling-height cabinetry with soft-close hinges and modern hidden hardware
- Tile backsplash
- Sophisticated light features including pendant lighting, pot lights, and under-cabinet puck lights
- Ample lighting
- Tile floors
- Tub/shower wall tile surround with corner shelves in tub/shower and tile niche in walk-in shower
- 9-foot ceilings, with design consideration for bulkhead drops
- Some 6th floor units offer vaulted ceiling areas
- Premium wide plank vinyl flooring throughout bedrooms and main living areas
- Wire rack shelf with integrated rod
- Private balconies to maximize outdoor living
- White roller shades offering 3% openness for glare reduction and privacy
All Collina homes include a stainless-steel built-in appliance package, with studio homes featuring space-saving Frigidaire appliances and Samsung appliances in all other homes.
Studio Homes
- 24” free-standing electric range
- 18” dishwasher
- 24” microwave hood/fan
- 24” refrigerator
- LG front load washer/dryer combo in silver
All Other Homes
- 30” slide-in electric range with WIFI and voice control features
- 24” dishwasher
- 30” slim design over-the-range smart microwave hood/fan combo
- 30” refrigerator
- full-size Samsung front-load stackable washer and dryer in white
